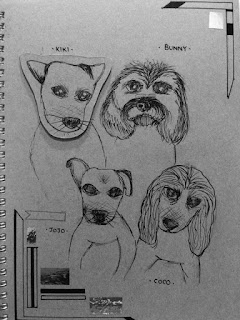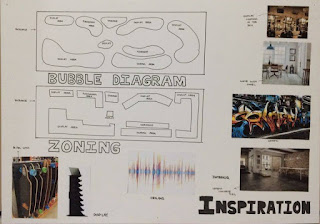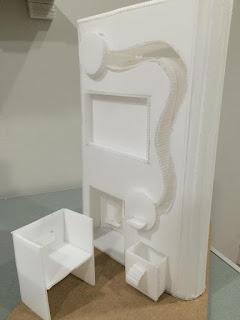09.05.2016
Monday
Chai Shu Ling , 0319909
Exercise 5 : Type of Joinery
Last week, BIA semester 3 student pay a 3Days 2Nights visit to Singapore. The purpose of this site visit is to observe closely to some amazing architecture and construction system that might admire students to explore their IDP final project. Not only that, detailing and workings drawings module also required students to explore themselves at Singapore by searching three different type of joinery which are reveted joinery, blot and nuts joinery and welded joinery. We had pay visit to many places at Singapore and I do found some of these joinery there.
Welded Joinery
Riveted Joinery
Bolt and nut joinery
Spider web joinery
From this journey, i learn more about how a great building was being constructed. We saw a lot of building that using natural light and natural air ventilation as a sources. The amazing part is the intelligence way the designer and architecture produce a space/building in both natural way and efficient. Most of the building at Singapore are very emphasize nature sources such as light and vegetation. Every where we go, we can always saw threes or plants planted along the street or directly planted on the building itself, such as Nanyang-Poly new building call Bee hive.
That's all, thank you.........




















































